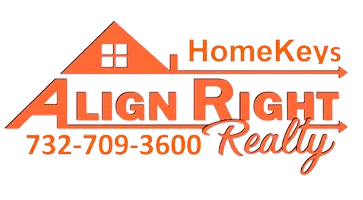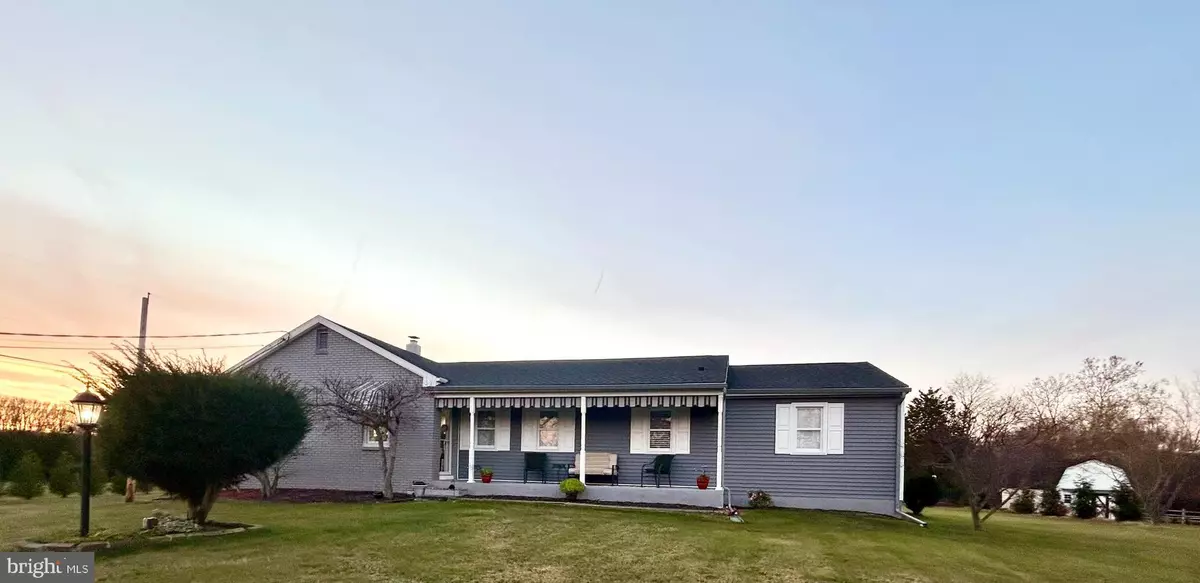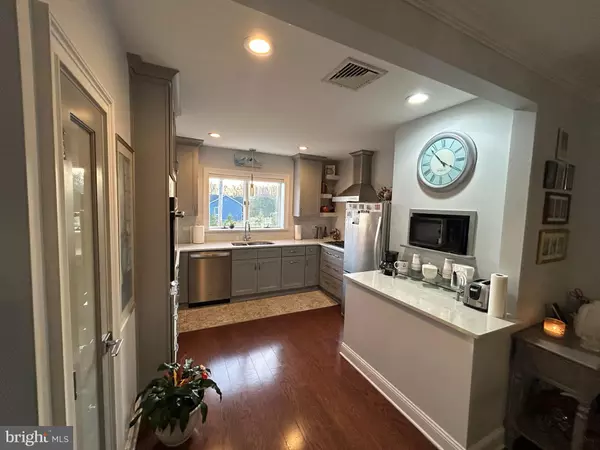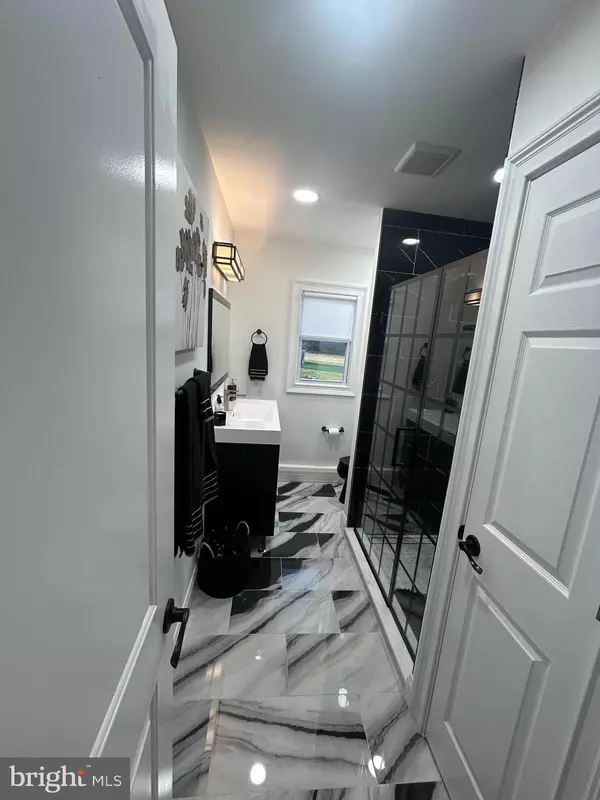
151 WALNFORD RD Allentown, NJ 08501
4 Beds
3 Baths
2,120 SqFt
UPDATED:
Key Details
Property Type Single Family Home
Sub Type Detached
Listing Status Active
Purchase Type For Sale
Square Footage 2,120 sqft
Price per Sqft $459
Subdivision None Available
MLS Listing ID NJMM2004220
Style Ranch/Rambler
Bedrooms 4
Full Baths 3
HOA Y/N N
Abv Grd Liv Area 2,120
Year Built 1940
Annual Tax Amount $11,039
Tax Year 2025
Lot Size 1.000 Acres
Acres 1.0
Lot Dimensions 115x428
Property Sub-Type Detached
Source BRIGHT
Property Description
Equestrian enthusiasts will appreciate the 8-stall horse barn, complete with water and electric. An adjacent detached garage with versatile flex space, perfect for storage, a workshop, art studio or home office.
Enjoy peaceful wooded views, sunsets from the back patio and an expansive yard perfect for gatherings, gardening and wildlife watching.
The property is located in the Upper Freehold Regional school district and is wonderfully close to many of the area's best attractions. Downtown Allentown, Historic Walnford Park, Union Transportation Trail, charming restaurants, golf courses and local wineries/breweries are within easy reach, making this home the trifecta of natural serene beauty, comfort and convenience. Don't miss the exceptional property!
Location
State NJ
County Monmouth
Area Upper Freehold Twp (21351)
Zoning AR
Direction East
Rooms
Other Rooms Living Room, Dining Room, Primary Bedroom, Bedroom 2, Bedroom 3, Bedroom 4, Kitchen, Family Room
Basement Drainage System, Improved, Interior Access, Sump Pump, Unfinished, Water Proofing System
Main Level Bedrooms 4
Interior
Interior Features Bathroom - Soaking Tub, Bathroom - Walk-In Shower, Butlers Pantry, Carpet, Combination Kitchen/Dining, Dining Area, Family Room Off Kitchen, Floor Plan - Open, Kitchen - Gourmet, Upgraded Countertops, Walk-in Closet(s), Wood Floors, Water Treat System, Recessed Lighting, Attic
Hot Water Tankless
Cooling Central A/C
Flooring Carpet, Engineered Wood, Hardwood
Inclusions Washer, Dryer, Refrigerator, Refrigerator in basement
Equipment Dishwasher, Cooktop, Dryer - Gas, Energy Efficient Appliances, Exhaust Fan, Microwave, Oven - Wall, Range Hood, Refrigerator, Stainless Steel Appliances, Washer, Water Heater - Tankless
Fireplace N
Window Features Energy Efficient,Replacement,Wood Frame,Skylights
Appliance Dishwasher, Cooktop, Dryer - Gas, Energy Efficient Appliances, Exhaust Fan, Microwave, Oven - Wall, Range Hood, Refrigerator, Stainless Steel Appliances, Washer, Water Heater - Tankless
Heat Source Natural Gas
Laundry Basement
Exterior
Parking Features Garage - Front Entry, Inside Access, Other
Garage Spaces 8.0
Utilities Available Electric Available, Phone Available, Natural Gas Available, Cable TV Available
Water Access N
View Street, Trees/Woods
Roof Type Shingle
Street Surface Paved,Stone
Accessibility None
Road Frontage Easement/Right of Way
Total Parking Spaces 8
Garage Y
Building
Lot Description Backs to Trees, Cleared, Corner, Front Yard, Irregular, Not In Development, Open, Partly Wooded, Private, Rear Yard, Rural
Story 1
Foundation Block
Above Ground Finished SqFt 2120
Sewer On Site Septic
Water Well, Conditioner
Architectural Style Ranch/Rambler
Level or Stories 1
Additional Building Above Grade, Below Grade
Structure Type Dry Wall,Block Walls,Vinyl
New Construction N
Schools
Elementary Schools Newell
Middle Schools Stone Bridge
High Schools Allentown H.S.
School District Upper Freehold Regional Schools
Others
Pets Allowed Y
Senior Community No
Tax ID 51-00043-00004 01
Ownership Fee Simple
SqFt Source 2120
Acceptable Financing Cash, Conventional, FHA
Horse Property Y
Horse Feature Horses Allowed, Stable(s)
Listing Terms Cash, Conventional, FHA
Financing Cash,Conventional,FHA
Special Listing Condition Standard
Pets Allowed No Pet Restrictions







