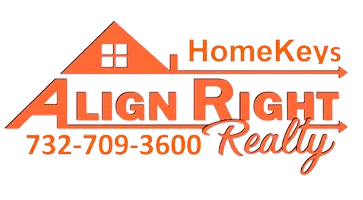
2 SOUTHGATE AVE #10 Annapolis, MD 21401
3 Beds
3 Baths
3,884 SqFt
UPDATED:
Key Details
Property Type Condo
Sub Type Condo/Co-op
Listing Status Active
Purchase Type For Sale
Square Footage 3,884 sqft
Price per Sqft $508
Subdivision Southgate Harbor
MLS Listing ID MDAA2129932
Style Federal
Bedrooms 3
Full Baths 2
Half Baths 1
Condo Fees $2,000/ann
HOA Y/N N
Abv Grd Liv Area 3,884
Year Built 1971
Available Date 2025-10-31
Annual Tax Amount $26,291
Tax Year 2025
Property Sub-Type Condo/Co-op
Source BRIGHT
Property Description
Unmatched in both location and amenities, this residence includes a rare downtown garage, plenty of parking, multiple guest suites for friends and family, and elegant details throughout—from granite foyer floors to a library and breakfast room filled with light and curated finishes. Whether entertaining in style or enjoying a quiet evening watching the boats glide by, this home represents the finest package in the city: an extraordinary blend of history, luxury, and walkable convenience just steps from everything downtown Annapolis has to offer. Welcome Home!
Location
State MD
County Anne Arundel
Zoning R1
Interior
Interior Features Kitchen - Table Space, Dining Area, Crown Moldings, Elevator, Entry Level Bedroom, Floor Plan - Traditional, Bathroom - Soaking Tub, Bathroom - Walk-In Shower, Breakfast Area, Built-Ins, Cedar Closet(s), Ceiling Fan(s), Formal/Separate Dining Room, Kitchen - Eat-In, Kitchen - Gourmet, Kitchen - Island, Pantry, Primary Bath(s), Recessed Lighting, Upgraded Countertops, Walk-in Closet(s), Window Treatments, Wood Floors
Hot Water Natural Gas
Heating Forced Air, Programmable Thermostat
Cooling Ceiling Fan(s), Central A/C, Programmable Thermostat
Flooring Hardwood, Ceramic Tile
Fireplaces Number 1
Fireplaces Type Mantel(s), Gas/Propane
Inclusions see documents for inclusions/exclusions
Equipment Central Vacuum, Cooktop, Dishwasher, Disposal, Dryer, Exhaust Fan, Icemaker, Microwave, Oven - Double, Oven - Wall, Oven/Range - Gas, Washer, Range Hood, Refrigerator, Six Burner Stove, Stainless Steel Appliances, Water Heater
Fireplace Y
Appliance Central Vacuum, Cooktop, Dishwasher, Disposal, Dryer, Exhaust Fan, Icemaker, Microwave, Oven - Double, Oven - Wall, Oven/Range - Gas, Washer, Range Hood, Refrigerator, Six Burner Stove, Stainless Steel Appliances, Water Heater
Heat Source Natural Gas
Laundry Upper Floor
Exterior
Exterior Feature Balcony, Porch(es), Terrace, Patio(s)
Parking Features Garage Door Opener, Additional Storage Area, Garage - Rear Entry, Inside Access
Garage Spaces 4.0
Fence Fully
Amenities Available Common Grounds
Water Access Y
Water Access Desc Canoe/Kayak,Public Access
View Water, Garden/Lawn, Panoramic, Scenic Vista
Accessibility Elevator, Entry Slope <1'
Porch Balcony, Porch(es), Terrace, Patio(s)
Attached Garage 1
Total Parking Spaces 4
Garage Y
Building
Lot Description Corner, Cul-de-sac, Front Yard, Landscaping, Level, Premium
Story 3
Foundation Other
Above Ground Finished SqFt 3884
Sewer Public Sewer
Water Public
Architectural Style Federal
Level or Stories 3
Additional Building Above Grade, Below Grade
Structure Type 9'+ Ceilings
New Construction N
Schools
School District Anne Arundel County Public Schools
Others
Pets Allowed Y
HOA Fee Include Common Area Maintenance,Reserve Funds
Senior Community No
Tax ID 020681007694450
Ownership Condominium
SqFt Source 3884
Security Features Smoke Detector,Carbon Monoxide Detector(s)
Acceptable Financing Cash, Conventional, VA
Listing Terms Cash, Conventional, VA
Financing Cash,Conventional,VA
Special Listing Condition Standard
Pets Allowed No Pet Restrictions
Virtual Tour https://youtu.be/Fkbl1ZLDZlU







