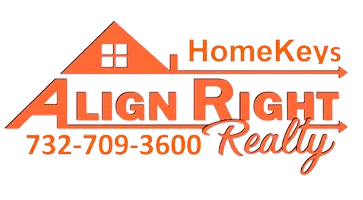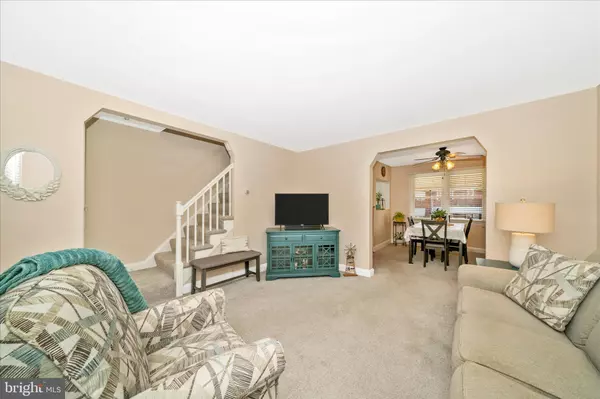
3909 COLCHESTER RD Baltimore, MD 21229
2 Beds
2 Baths
1,105 SqFt
Open House
Sat Nov 08, 1:00pm - 3:00pm
UPDATED:
Key Details
Property Type Townhouse
Sub Type Interior Row/Townhouse
Listing Status Active
Purchase Type For Sale
Square Footage 1,105 sqft
Price per Sqft $180
Subdivision Oaklee Village
MLS Listing ID MDBA2189034
Style Traditional
Bedrooms 2
Full Baths 1
Half Baths 1
HOA Y/N N
Abv Grd Liv Area 884
Year Built 1949
Annual Tax Amount $2,935
Tax Year 2025
Lot Size 1,306 Sqft
Acres 0.03
Property Sub-Type Interior Row/Townhouse
Source BRIGHT
Property Description
A landscaped perennial flower garden and an epoxy-coated front porch with white composite railings welcome you home. Step inside to discover the original oak hardwood floors (protected by updated carpet) throughout the living room, dining room, stairs, and upper level. Both bedrooms feature ceiling fans, and the main living areas have been freshly painted with updated faux-wood blinds for a modern touch.
The updated kitchen (2021) is perfect for conversation and cooking, featuring: Ample cabinet space, quartz countertops and ceramic tile flooring, deep stainless steel sink with garbage disposal, and wood cabinetry and updated faucet.
From the kitchen, step out to the rear porch with composite railings, a patio and walkway, and a fenced backyard—ideal for relaxing or entertaining.
The finished lower level provides additional living space, including: A potential 3rd bedroom or guest suite, a partial kitchen with porcelain tile; wood cabinets; deep sink, and disposal, recessed lighting and ½ bathroom, laundry area and extra storage, updated 200-amp electrical panel.
Major updates include: water heater (2025), bathroom tub, shower diverter & toilet (2025), alarm system panel (2025), washer (2022), roof replacement, exterior sewer line, and updated plumbing & heating systems, split system for central air and MonaFlo-type heating system for energy efficiency, replacement windows, attic exhaust fan with thermostat, 3 Master Seal entry doors with storm doors, and frost-proof hose bibs, and cable power panel outlets with hidden wiring
Located close to St. Agnes Hospital, public transportation, shopping, parks, and commuter routes—this move-in ready home offers comfort, quality, and convenience in a charming community.
Location
State MD
County Baltimore City
Zoning R-6
Rooms
Basement Other, Fully Finished, Connecting Stairway, Outside Entrance, Rear Entrance, Windows
Interior
Interior Features Attic, Ceiling Fan(s), Dining Area, Floor Plan - Traditional, Formal/Separate Dining Room, Kitchen - Galley, Bathroom - Tub Shower, Wood Floors, Carpet, 2nd Kitchen, Pantry, Recessed Lighting, Upgraded Countertops, Other
Hot Water Natural Gas
Heating Radiator
Cooling Ceiling Fan(s), Central A/C
Flooring Ceramic Tile, Carpet, Hardwood, Other
Equipment Dryer, Washer, Refrigerator, Oven - Single, Oven/Range - Electric, Water Heater, Icemaker
Fireplace N
Window Features Double Pane,Screens
Appliance Dryer, Washer, Refrigerator, Oven - Single, Oven/Range - Electric, Water Heater, Icemaker
Heat Source Natural Gas
Laundry Basement, Lower Floor
Exterior
Exterior Feature Deck(s), Enclosed, Porch(es), Patio(s)
Fence Chain Link, Fully
Water Access N
Roof Type Shingle
Accessibility None
Porch Deck(s), Enclosed, Porch(es), Patio(s)
Garage N
Building
Lot Description Front Yard, Interior, Landscaping, Rear Yard
Story 3
Foundation Other
Above Ground Finished SqFt 884
Sewer Public Sewer
Water Public
Architectural Style Traditional
Level or Stories 3
Additional Building Above Grade, Below Grade
New Construction N
Schools
School District Baltimore City Public Schools
Others
Senior Community No
Tax ID 0325017653B023
Ownership Fee Simple
SqFt Source 1105
Security Features Security System,Smoke Detector,Carbon Monoxide Detector(s)
Acceptable Financing Cash, Conventional, FHA, VA
Listing Terms Cash, Conventional, FHA, VA
Financing Cash,Conventional,FHA,VA
Special Listing Condition Standard
Virtual Tour https://pictureperfectllctours.com/3909-Colchester-Rd/idx







