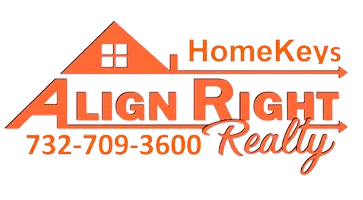
3014 APPLE BROOK LN Oakton, VA 22124
5 Beds
5 Baths
7,420 SqFt
Open House
Sat Oct 11, 1:00pm - 3:00pm
Sun Oct 12, 1:00pm - 3:00pm
UPDATED:
Key Details
Property Type Single Family Home
Sub Type Detached
Listing Status Active
Purchase Type For Sale
Square Footage 7,420 sqft
Price per Sqft $303
Subdivision Willow Creek Estates
MLS Listing ID VAFX2268776
Style Colonial
Bedrooms 5
Full Baths 4
Half Baths 1
HOA Fees $150/ann
HOA Y/N Y
Abv Grd Liv Area 5,530
Year Built 1998
Annual Tax Amount $22,621
Tax Year 2025
Lot Size 0.863 Acres
Acres 0.86
Property Sub-Type Detached
Source BRIGHT
Property Description
Step into the grand two-story foyer, where a graceful spiral staircase is flanked by formal living and dining rooms—perfect for elegant entertaining. A handsome first-floor office or library offers a quiet retreat for work or reading. Lining the back of the home, the gourmet kitchen, family room, and four-season sunroom create a welcoming flow ideal for today's lifestyle.
The kitchen is a chef's dream, blending form and function with premium finishes and professional-grade appliances, including a Sub-Zero refrigerator, Viking 6-burner gas range with double ovens, and a Viking stainless-steel hood. Additional luxury details include a Rohl fireclay farmhouse sink with polished nickel fixtures, built-in microwave and warming drawers, and a massive quartzite “Super White” island framed by a basketweave marble backsplash. A bright breakfast area offers easy access to the deck and flows seamlessly into the grand family room, which features soaring ceilings, custom built-in cabinetry, and abundant natural light.
An architectural highlight is the four-season sunroom (added in 2020)—a stunning space with herringbone brick tile flooring and temperature control for year-round enjoyment. From here, step out to the custom-designed deck with aluminum railings and Zuri floorboards, overlooking lush landscaping with mature trees and curated perennial plantings that bloom throughout the seasons.
Ascend the secondary staircase to the upper level, where the luxurious primary suite awaits—a true retreat with a double-sided fireplace warming both the bedroom and sitting room. The spa-inspired ensuite features a soaking tub, dual vanities, a dressing table, a spacious shower, and two walk-in closets. Three additional bedrooms complete this level: one with a private ensuite bath and two connected by a convenient Jack-and-Jill bath.
The fully finished lower level offers exceptional versatility and comfort. The custom home theater—with projector, 120” screen, components, and sectional that all convey—flows to a kitchenette with a full-size refrigerator, dishwasher, and warming drawer, perfect for movie nights or casual gatherings. A private guest suite with full bath and walk-up entry, plus two additional flex rooms—ideal for a gym, office, or hobby space—complete this level.
The 3-car garage is finished with epoxy flooring, bamboo hanging systems, and generous built-in storage. Smart-home features include app-controlled irrigation and landscape lighting systems. Recent updates provide peace of mind, including a new roof (2023), hot water heater (2024), both HVAC systems replaced within the past five years, and driveway resurfaced (2025).
Just steps from Difficult Run Trails, this home balances luxury living with natural surroundings and offers easy access to top-rated Oakton schools as well as shopping, dining, and amenities in Vienna, Tysons, Fairfax, and Reston—plus convenient connectivity to the Vienna Metro and major commuter routes.
Refined, renovated, and remarkably livable—this Georgian Manor captures the very best of Oakton elegance.
Location
State VA
County Fairfax
Zoning 110
Rooms
Other Rooms Living Room, Dining Room, Primary Bedroom, Bedroom 2, Bedroom 3, Bedroom 4, Bedroom 5, Kitchen, Family Room, Library, Foyer, Sun/Florida Room, Exercise Room, Laundry, Mud Room, Media Room, Bathroom 2, Bathroom 3, Primary Bathroom, Half Bath
Basement Fully Finished, Heated, Interior Access, Improved, Outside Entrance, Walkout Stairs, Windows
Interior
Interior Features 2nd Kitchen, Bathroom - Soaking Tub, Bathroom - Stall Shower, Bathroom - Tub Shower, Breakfast Area, Carpet, Built-Ins, Ceiling Fan(s), Crown Moldings, Floor Plan - Open, Formal/Separate Dining Room, Kitchen - Eat-In, Kitchen - Gourmet, Kitchen - Island, Kitchen - Table Space, Pantry, Primary Bath(s), Recessed Lighting, Wainscotting, Walk-in Closet(s), Window Treatments, Wood Floors
Hot Water Natural Gas
Heating Forced Air
Cooling Central A/C
Flooring Hardwood, Carpet
Fireplaces Number 3
Fireplaces Type Double Sided, Fireplace - Glass Doors, Mantel(s), Marble, Screen, Wood
Equipment Built-In Microwave, Dishwasher, Disposal, Dryer - Front Loading, Extra Refrigerator/Freezer, Oven/Range - Gas, Range Hood, Refrigerator, Six Burner Stove, Stainless Steel Appliances, Stove, Washer - Front Loading, Water Heater
Fireplace Y
Window Features Atrium,Palladian
Appliance Built-In Microwave, Dishwasher, Disposal, Dryer - Front Loading, Extra Refrigerator/Freezer, Oven/Range - Gas, Range Hood, Refrigerator, Six Burner Stove, Stainless Steel Appliances, Stove, Washer - Front Loading, Water Heater
Heat Source Natural Gas
Laundry Main Floor
Exterior
Exterior Feature Deck(s)
Parking Features Garage - Side Entry, Garage Door Opener, Inside Access, Oversized
Garage Spaces 3.0
Water Access N
Roof Type Architectural Shingle
Accessibility None
Porch Deck(s)
Attached Garage 3
Total Parking Spaces 3
Garage Y
Building
Lot Description Corner, Landscaping, Level
Story 3
Foundation Concrete Perimeter
Above Ground Finished SqFt 5530
Sewer Septic < # of BR
Water Public
Architectural Style Colonial
Level or Stories 3
Additional Building Above Grade, Below Grade
New Construction N
Schools
Elementary Schools Waples Mill
Middle Schools Franklin
High Schools Oakton
School District Fairfax County Public Schools
Others
HOA Fee Include Common Area Maintenance,Management
Senior Community No
Tax ID 0471 15 0012
Ownership Fee Simple
SqFt Source 7420
Security Features Main Entrance Lock,Smoke Detector
Acceptable Financing Cash, Conventional, Negotiable
Listing Terms Cash, Conventional, Negotiable
Financing Cash,Conventional,Negotiable
Special Listing Condition Standard
Virtual Tour https://my.matterport.com/show/?m=mZg4b69ohxg







