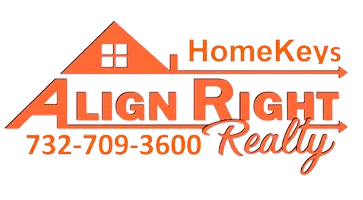
107 SYLVAN Madison, VA 22727
3 Beds
3 Baths
1,550 SqFt
UPDATED:
Key Details
Property Type Single Family Home
Sub Type Detached
Listing Status Active
Purchase Type For Sale
Square Footage 1,550 sqft
Price per Sqft $418
Subdivision Malvern Of Madison
MLS Listing ID VAMA2002472
Style Ranch/Rambler
Bedrooms 3
Full Baths 3
HOA Fees $600/ann
HOA Y/N Y
Abv Grd Liv Area 1,550
Year Built 1984
Annual Tax Amount $2,315
Tax Year 2024
Lot Size 3.098 Acres
Acres 3.1
Property Sub-Type Detached
Source BRIGHT
Property Description
Location
State VA
County Madison
Zoning A1
Rooms
Other Rooms Living Room, Primary Bedroom, Bedroom 2, Bedroom 3, Kitchen, Family Room, Foyer, Laundry, Utility Room, Bathroom 3, Hobby Room, Primary Bathroom, Full Bath
Basement Full
Main Level Bedrooms 3
Interior
Interior Features Attic, Bathroom - Walk-In Shower, Bathroom - Tub Shower, Built-Ins, Carpet, Ceiling Fan(s), Chair Railings, Combination Kitchen/Dining, Dining Area, Entry Level Bedroom, Floor Plan - Traditional, Kitchen - Eat-In, Primary Bath(s), Upgraded Countertops, Window Treatments, Wood Floors
Hot Water Electric
Heating Heat Pump(s)
Cooling Central A/C, Ceiling Fan(s)
Flooring Hardwood, Carpet, Ceramic Tile
Fireplaces Number 1
Fireplaces Type Brick, Mantel(s), Wood
Equipment Microwave, Oven/Range - Electric, Refrigerator, Washer - Front Loading, Dryer - Front Loading, Exhaust Fan, Water Heater
Furnishings No
Fireplace Y
Appliance Microwave, Oven/Range - Electric, Refrigerator, Washer - Front Loading, Dryer - Front Loading, Exhaust Fan, Water Heater
Heat Source Electric
Laundry Basement, Dryer In Unit, Washer In Unit
Exterior
Exterior Feature Patio(s)
Parking Features Additional Storage Area, Garage Door Opener, Garage - Side Entry, Oversized, Other
Garage Spaces 8.0
Water Access N
Roof Type Composite
Accessibility None
Porch Patio(s)
Total Parking Spaces 8
Garage Y
Building
Lot Description Front Yard, Level, Rear Yard, SideYard(s)
Story 1
Foundation Block
Above Ground Finished SqFt 1550
Sewer On Site Septic
Water Well
Architectural Style Ranch/Rambler
Level or Stories 1
Additional Building Above Grade, Below Grade
New Construction N
Schools
Elementary Schools Madison
Middle Schools William H. Wetsel
High Schools Madison County
School District Madison County Public Schools
Others
Pets Allowed Y
Senior Community No
Tax ID 49 1 14
Ownership Fee Simple
SqFt Source 1550
Acceptable Financing Conventional, Cash, FHA, USDA, VA
Listing Terms Conventional, Cash, FHA, USDA, VA
Financing Conventional,Cash,FHA,USDA,VA
Special Listing Condition Standard
Pets Allowed No Pet Restrictions
Virtual Tour https://unbranded.visithome.ai/iE5wQWVSGr6txLbA56UwBw?mu=ft&t=1759775464







